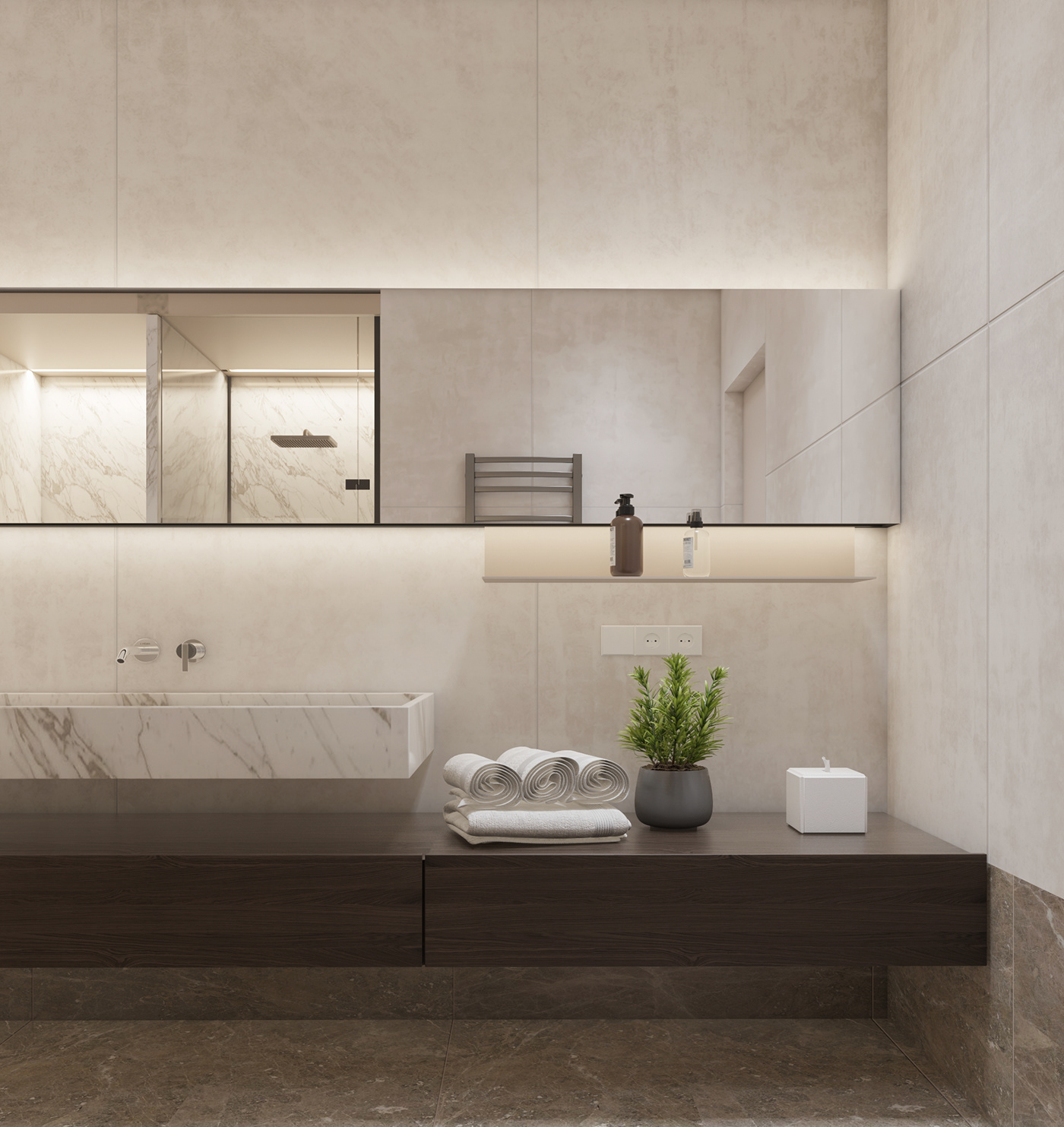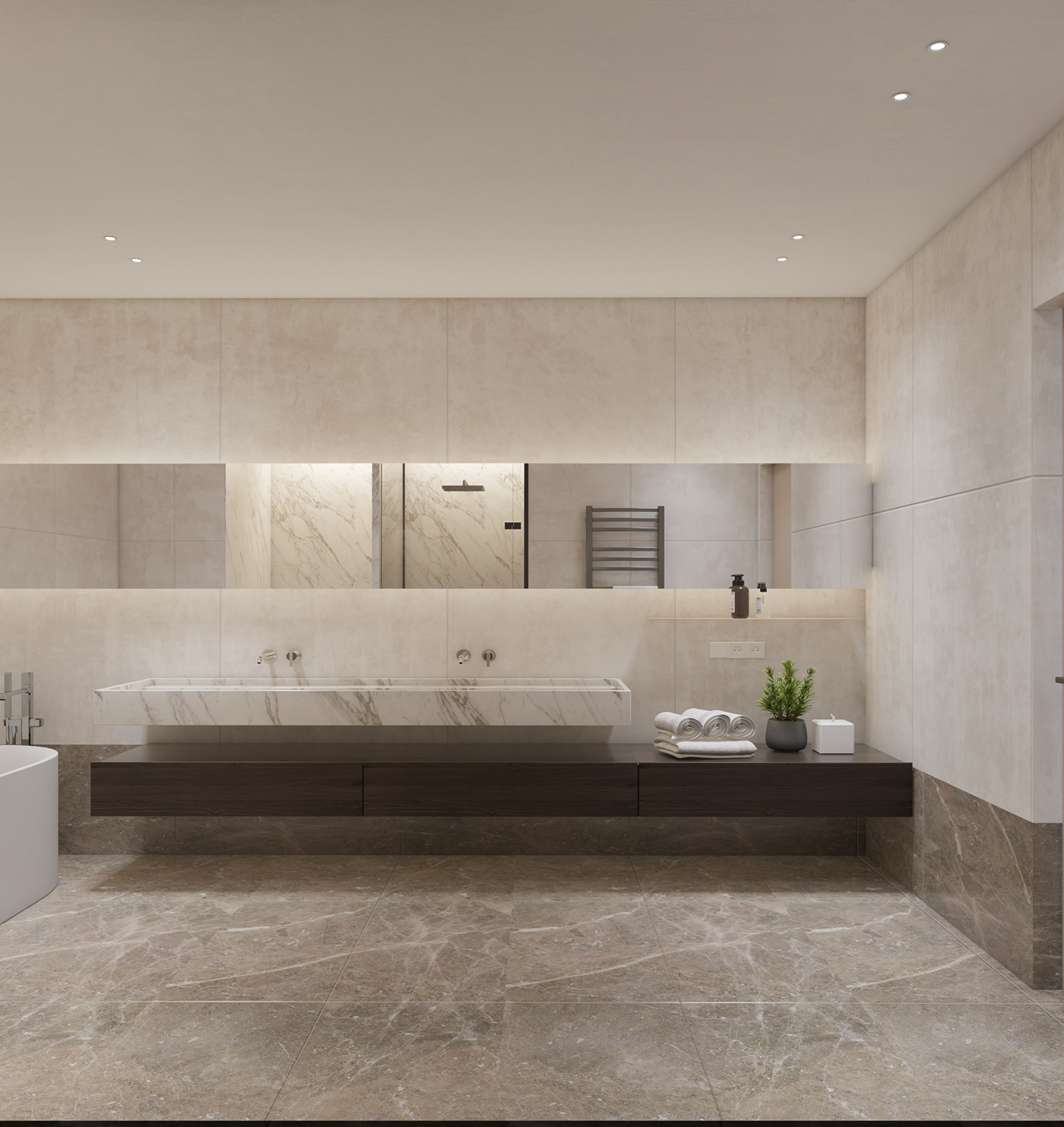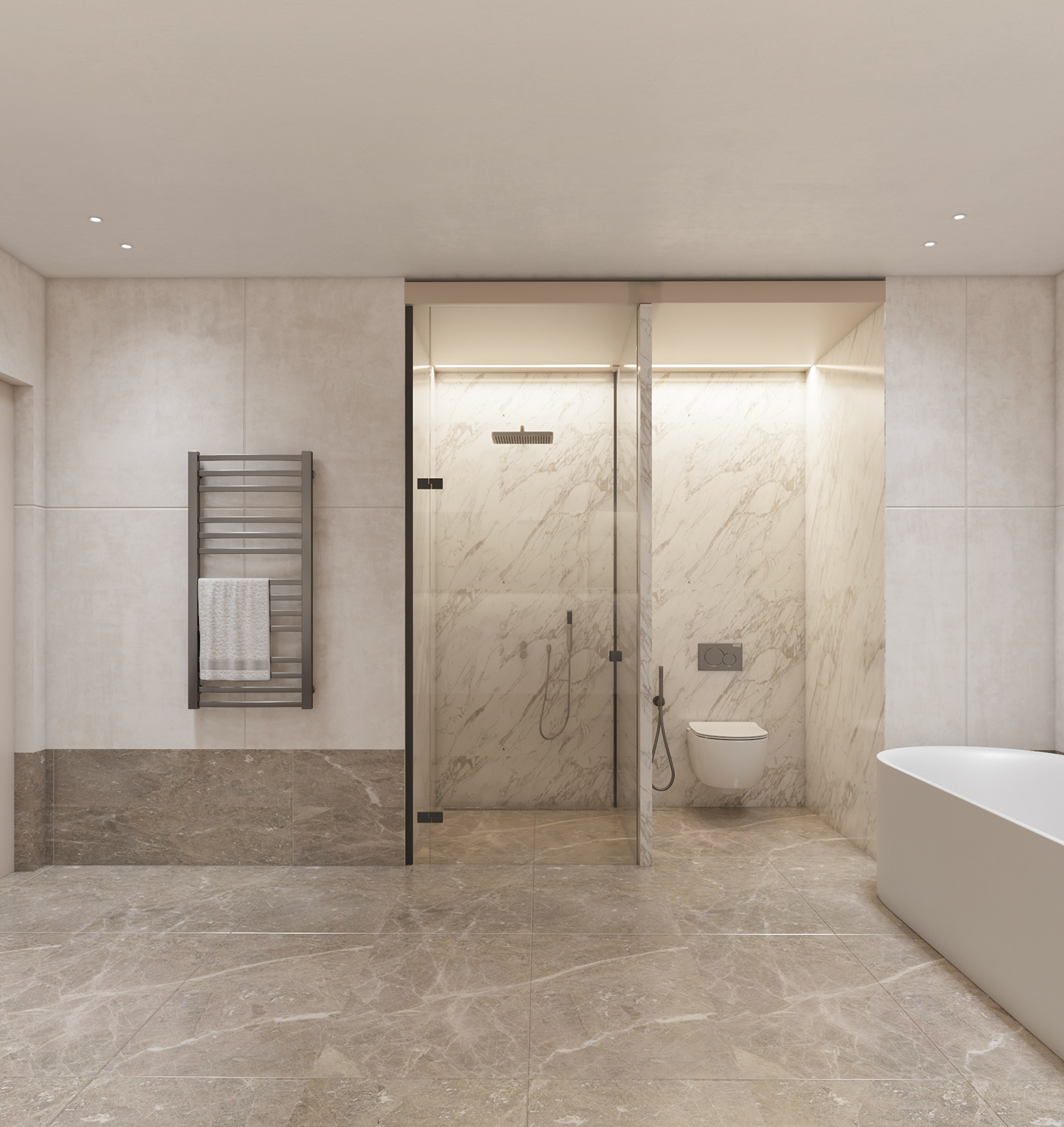MN | APARTMENT
Software used : AutoCAD, 3Dmax, V-ray, Photoshop
Location: Kyiv, Ukraine
Square: 116 sq.m
Year: 2022
Design & Visualization: Mohamed Talaat
Design & Visualization: Mohamed Talaat
ـــــــــــــــــــــــــــــــــــــــــــــــــــــــــ
This project is a simulation of an existing project
ـــــــــــــــــــــــــــــــــــــــــــــــــــــــــ
The function that the figure expresses is good design.
This project is simple and practical.
Starting from the entrance, which has been exploited with sides of it, it is used as a store for shoes, jackets and some tools that a person needs when leaving the house
The kitchen is combined with the living room. The space is designated by a kitchen table, and the spacious sofa occupies the central space. Sit where you can enjoy the fire in the biofireplace.
The project also includes a single room and a bathroom designated for it and the guests, and the bathroom contains a washbasin part hidden in a closet designated for that.
And then we move on to the main room, which has a great view and is simple in design, in addition to the attached bathroom, which does not have a small space.
This project is simple and practical.
Starting from the entrance, which has been exploited with sides of it, it is used as a store for shoes, jackets and some tools that a person needs when leaving the house
The kitchen is combined with the living room. The space is designated by a kitchen table, and the spacious sofa occupies the central space. Sit where you can enjoy the fire in the biofireplace.
The project also includes a single room and a bathroom designated for it and the guests, and the bathroom contains a washbasin part hidden in a closet designated for that.
And then we move on to the main room, which has a great view and is simple in design, in addition to the attached bathroom, which does not have a small space.





Entrance
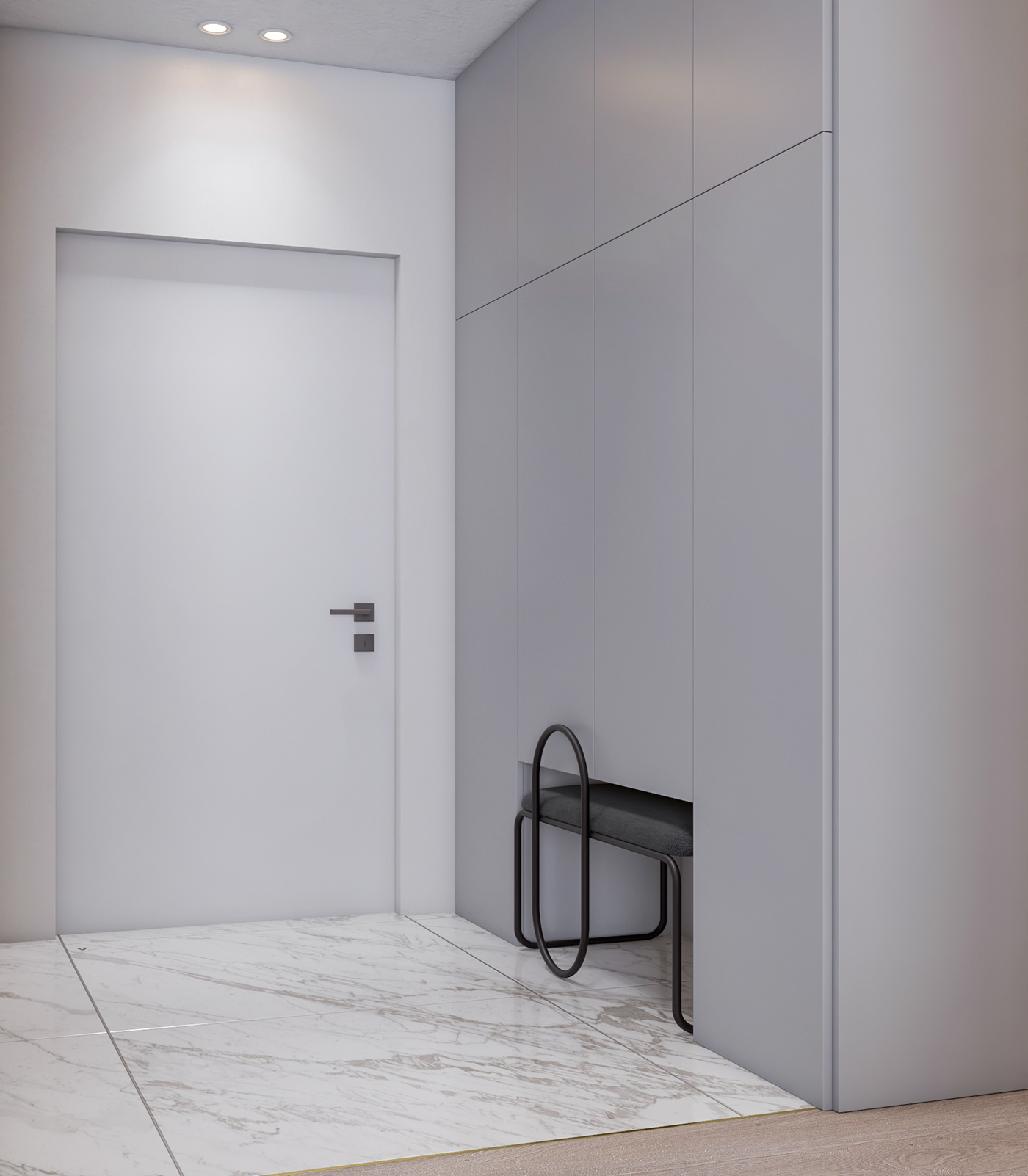






Lighting Mood






Lighting Mood in Livingroom




Bathroom

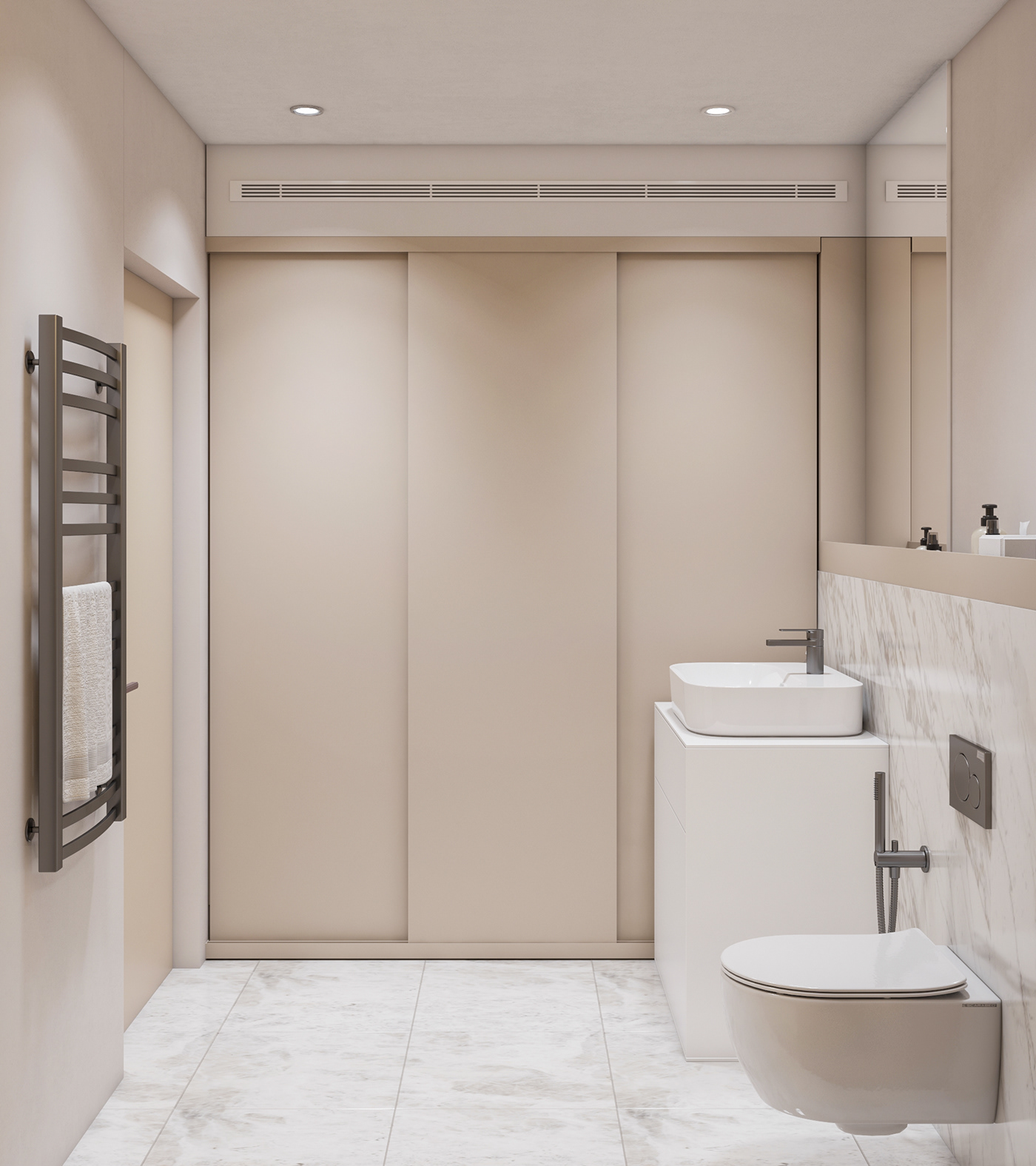

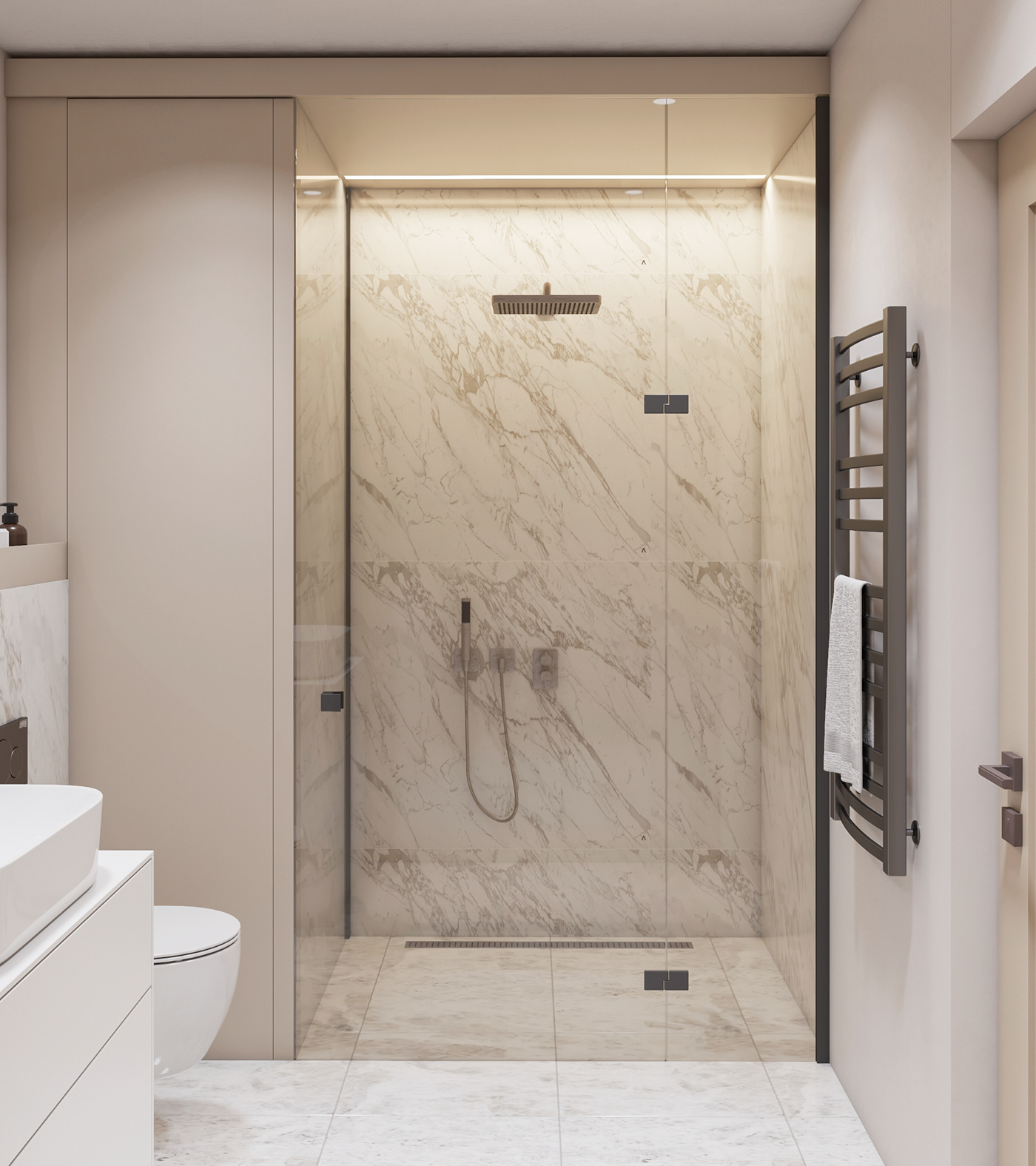
Single Bedroom








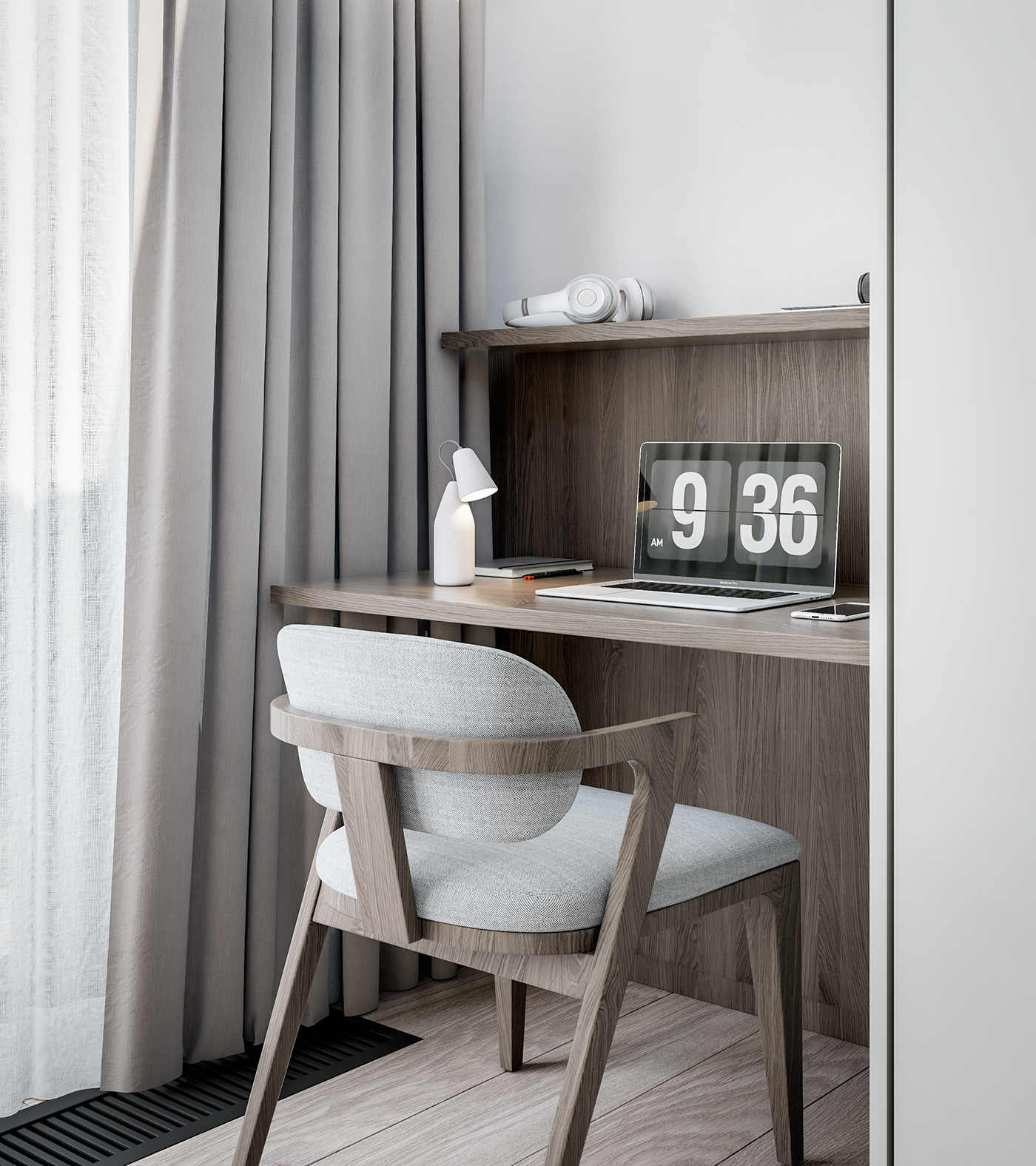


Master bedroom & Master bathroom












